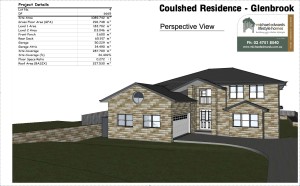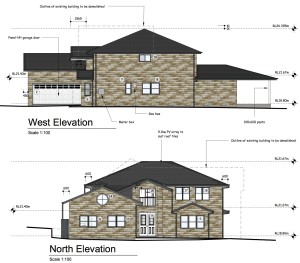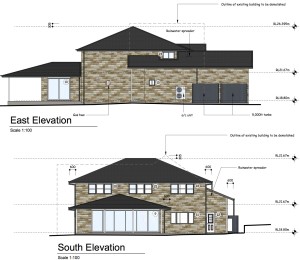Our dream house? Not quite. The council are interfering, apart from anything else.
This is the appearance as we want it to be:
However the council are concerned about the two-level garage part of the building, and so that may have to be reduced in height. I hope not, as that might mean we will lose the storage room above the garage – which is the only potential junk room, not immediately visible to Sue, in the house. All homes need a room to put things in “which might be useful” in the future.
These are the square-on aspects:
The block of land was attractive when we bought it because it is also flat, and is about 50m by 20m, so there is plenty of room. The house will be as environmentally-friendly as we can make it. Double-glazed, sealed to make it thermally efficient, rainwater-collecting into tanks and solar panels on the roof (ones can now be obtained to look just like roof tiles). It will be made in local sandstone, and we will try to use materials from as local a source as we can.
One of the good parts of having a flat block of land could be the garden railway. Would it be Gauge 1 (45mm track width) or Gauge 3 (63mm track width)?
Click on the images to enlarge (if you are interested ….), these are the ground and first-floor plans:
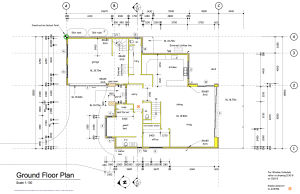
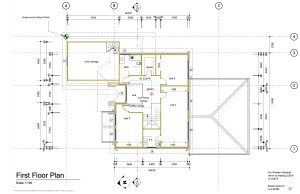 Ground floor: large living area, garage swung around so as not to dominate the facade of the house, downstairs bedroom, large deck outside a large sliding glass door.
Ground floor: large living area, garage swung around so as not to dominate the facade of the house, downstairs bedroom, large deck outside a large sliding glass door.
Front entrance with view up to the second level.
Upper floor: three bedrooms. Room above the garage for suitcases, tools, etc.
Roof over the garage with “Velux” windows over the train hobby storage room.

