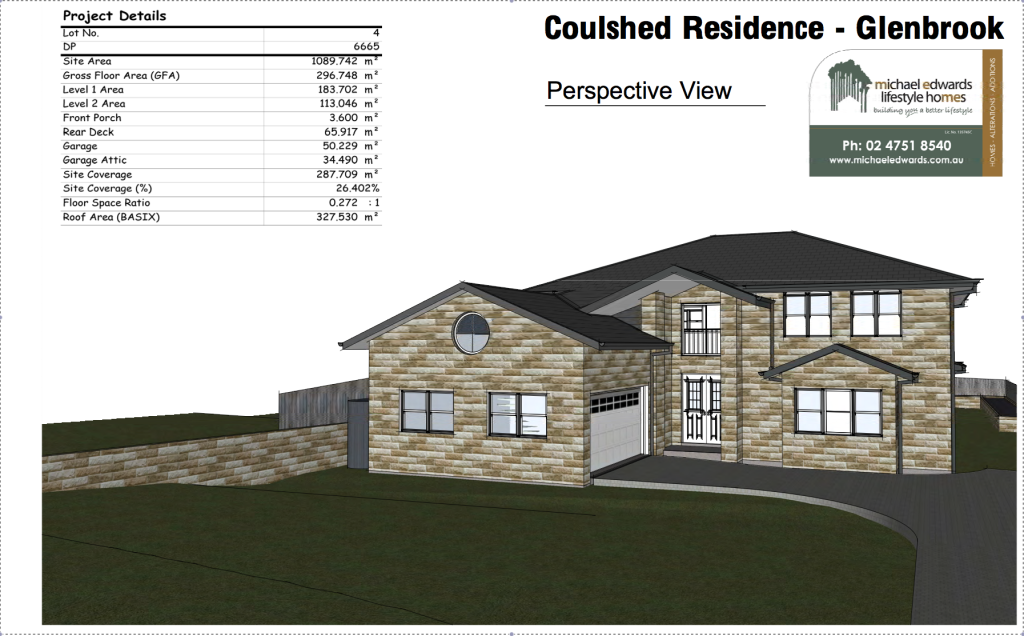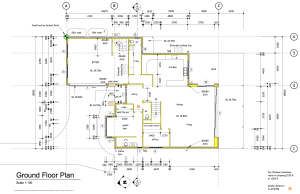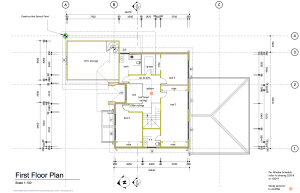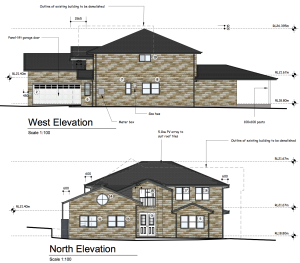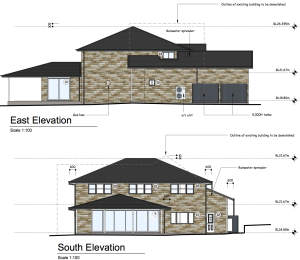Whilst we have been waiting for the concrete to harden (see the last entry), we have re-submitted the plans to the Blue Mountains City Council, with a “new” room above the garage. This is very important to me: without it there was no “junk room” in the house – nowhere to put things that are only used occasionally (suitcases, skis, portable fans, etc.). Also, there was no room which Sue could not see into on a daily basis: no room that might become a little messy without it distressing Sue.
When BMCC rejected our first design it had this utility room, but the council felt it made the house look too imposing for the village atmosphere in Glenbrook. Perhaps. Whatever the merit of this argument we had to remove the utility room to have the plans approved.
In response, our architect, Michael Weigmann, redrew the design to lower the roof of the garage by about a metre, cutting about a metre off the width of the utility room, with sloping ceilings down to 1.1m at the edges as well. This went to BMCC as an “amendment”, and has been approved. So this is what it will look like:
A year later, and not much different to the original design. Actually, to be fair to the council, it does look better.
For completeness, here are the plans and architectural views.
As always, click to enlarge.
No, it’s not a model railway room. There’s going to be a garden railway ….

