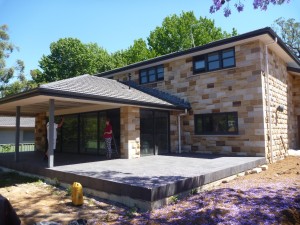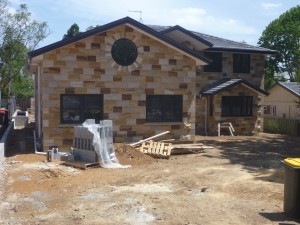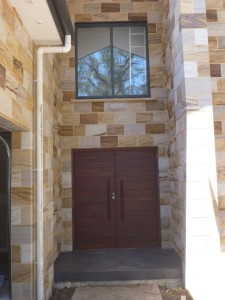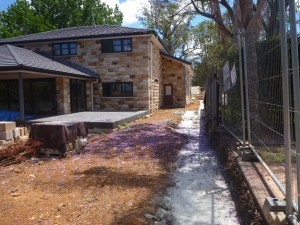In the initial stages of the building process, progress is easy to show in pictures.
The outside is pretty much complete apart from the details now: the stonework is largely done, even the patio tiles are laid, and those on the front step – here’s another view of out grand entrance in construction.
The outside is far from done, though: the “retaining walls” had to be put in place. I think that this is a council regulation with any building where the land is sloping, as ours does very slightly.
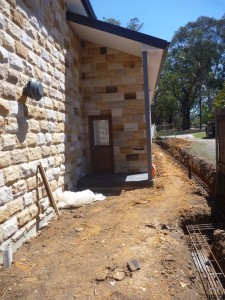
So as the outside of the building gets finished off, the builder has been digging trenches around the sides of the site, then pouring concrete into the holes.
The builder has also been laying the foundations (!) for our garden hut, which is to be made to match the house – in sandstone!! We could, of course, had a wooden one, of a prefabricated one made from aluminium panels (Colourbond™), but we decided on the usual no-compromise approach, so out garden shed is to be 4x3m and made of sandstone, with a gabled roof!
Here it is, without the roof as yet.
.

