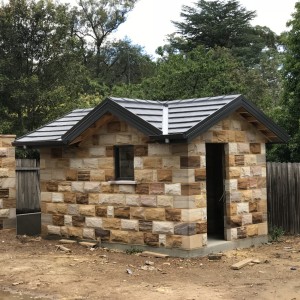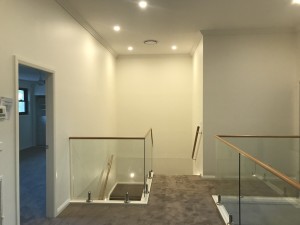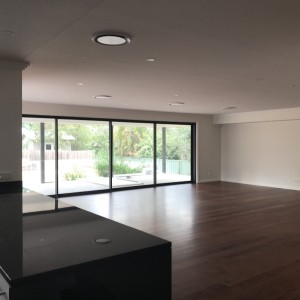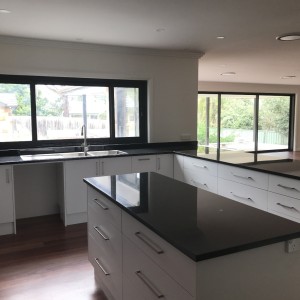Have I ‘blogged about the garden shed?
 I think that I have, but not in it’s final form, as shown here. This is such a small structure, that it didn’t require planning permission.
I think that I have, but not in it’s final form, as shown here. This is such a small structure, that it didn’t require planning permission.
After all, it’s just a garden shed.
4m by 3m, sandstone, gable-roofed, slate-tiled, garden shed.
We don’t do things by halves, it seems.
It will be used to house the garden tools, at one end, and the pool pump and filter at the other.
Other developments are the flooring downstairs and the carpet upstairs.
This shows the downstairs living room, with the ironbark floor after polishing, and below is a picture of the kitchen, also with the wooden floor now in place.
In many respect though the most important addition is the granite slab at the entrance of the house.
It is made of “Orinoco” granite, with the amazing copper/gold swirls which naturally occur in this stone. The picture shows it looking down from the upstairs balcony down to the front door. 

The carpet has been laid upstairs as well. This makes it all look close to complete, and I suppose it is – at least the end is in sight!


