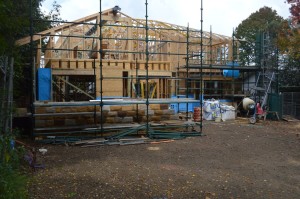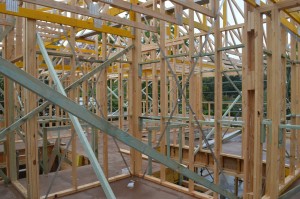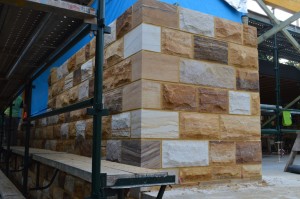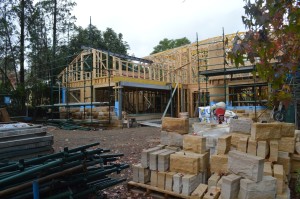There have been times when I have wondered why we are doing this, but just now I can see all the reasons. Sometimes it has seemed like an enormous indulgence, to buy a serviceable house, knock it down, and build another house of a very similar size. Of course it is also a hugely expensive exercise, and some would regard it as a colossal waste of money. Last weekend we all had a look around the building site, and no lingering doubts can remain: it is going to be a magnificent building, and worth every cent to us!
 This is the view from the front gate (or where the front gate was, to the old house, ours will be at the other end of the front boundary).
This is the view from the front gate (or where the front gate was, to the old house, ours will be at the other end of the front boundary).
The outline of the house is now easier to see.
 Nick, Andrew and I were able to climb up a builders’ ladder and walk about on the upper level (safe because the floors are there already), and all the framework makes it look like an enormous angular bird’s nest (the nest is angular, not the bird ….).
Nick, Andrew and I were able to climb up a builders’ ladder and walk about on the upper level (safe because the floors are there already), and all the framework makes it look like an enormous angular bird’s nest (the nest is angular, not the bird ….).
 As well as the frames, the stone-layer has been putting up some of the sandstone walls.
As well as the frames, the stone-layer has been putting up some of the sandstone walls.
Here the quoins are visible – the corner pieces have flatter surfaces as you can see.
The whole thing is much easier to visualise now, with a lovely front entrance coming into shape, the “utility room” over the garage, the large master bedroom and huge living area, the lovely bedrooms with their views over th road to the park.
It has become quite exciting now, a more concrete project (literally and metaphorically) developing in front of our eyes. Suddenly it doesn’t seem such a mad idea after all.

