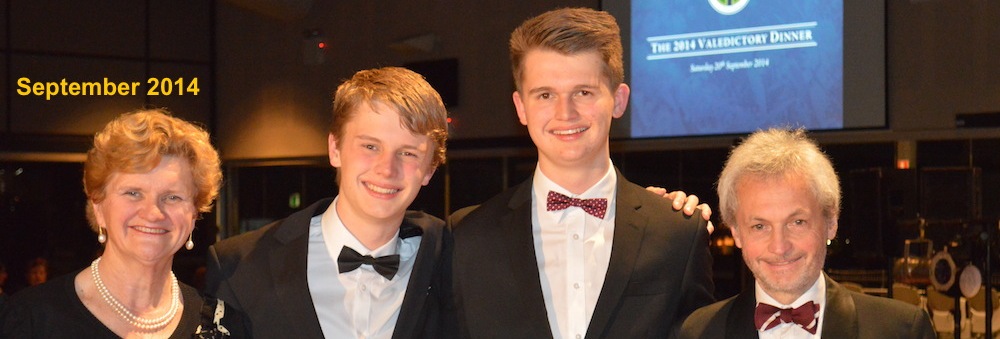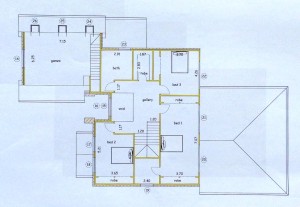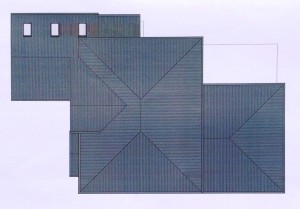About five years ago we bought a block of land (OK, technically it has a house on it as well) in Glenbrook. This is a village on a train line with direct (just over an hour) trains into Sydney Central. The block is 200m from the railway station, and also 50M from shops, so it’s a good place to have a house.
The exciting development is that we are in the first stages of building a house there. This is the initial design:
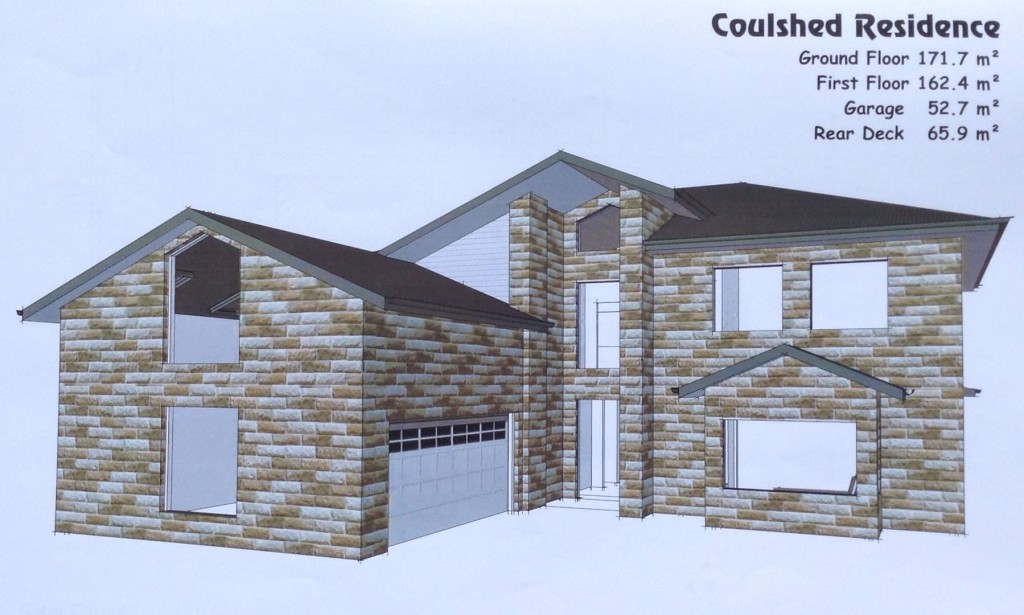
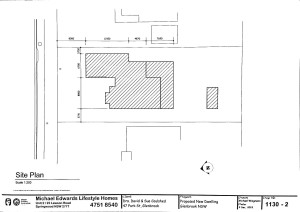 The block of land was attractive when we bought it because it is also flat – the survey shows only a variation in height of 1/2 metre throughout.
The block of land was attractive when we bought it because it is also flat – the survey shows only a variation in height of 1/2 metre throughout.
The block is about 50m by 20m, so there is plenty of room.
It will be as environmentally-friendly as we can make it. Double-glazed, sealed to make it thermally efficient, solar panels on the roof, rainwater-collecting into tanks, etc. The main construction will be in local sandstone, and we will try to use materials from as local a source as we can.
Click on the images to enlarge (if you are interested ….), these are the ground and first-floor plans:
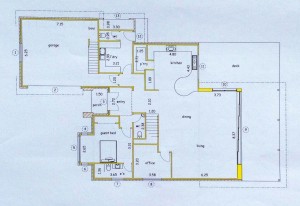 Ground floor: large living area, garage swung around so as not to dominate the facade of the house, downstairs bedroom, large deck outside a large sliding glass door.
Ground floor: large living area, garage swung around so as not to dominate the facade of the house, downstairs bedroom, large deck outside a large sliding glass door.
Front entrance with view up to the second level.
Upper floor: three bedrooms. Large room above the garage for hobbies, etc.
Roof with “Velux” windows over the train hobby room.
