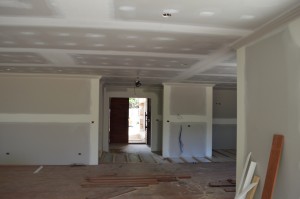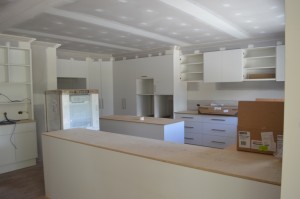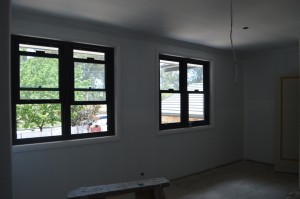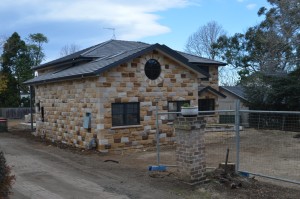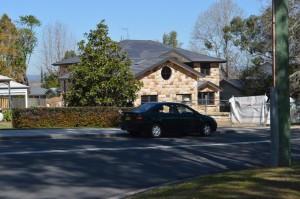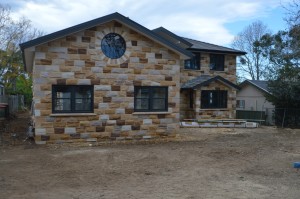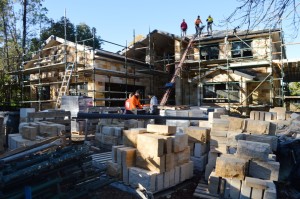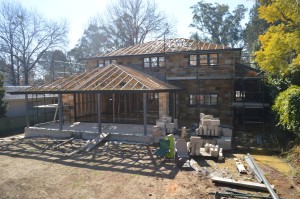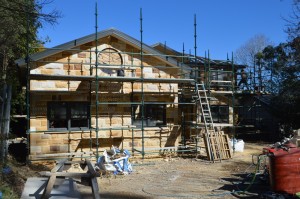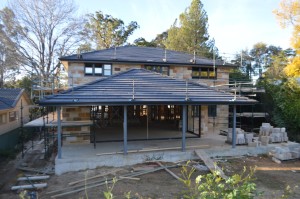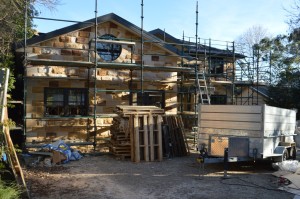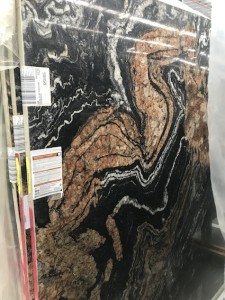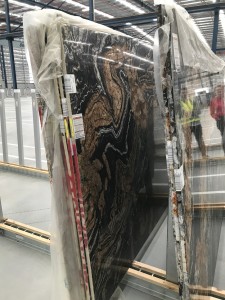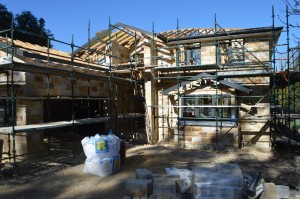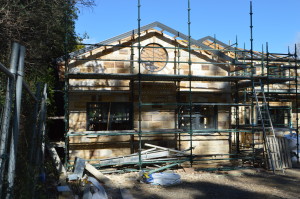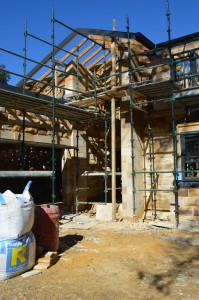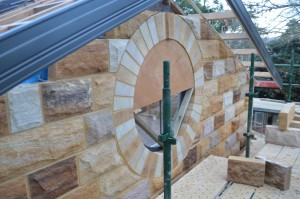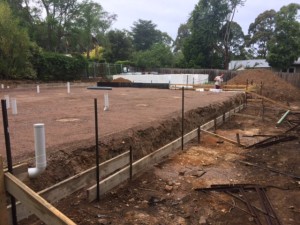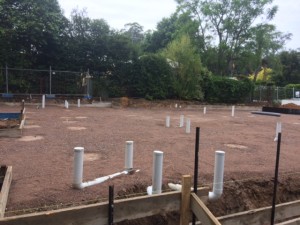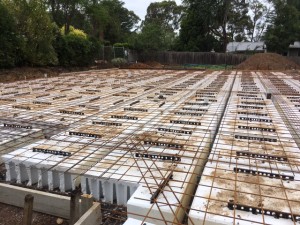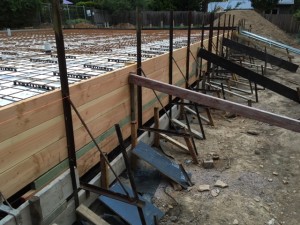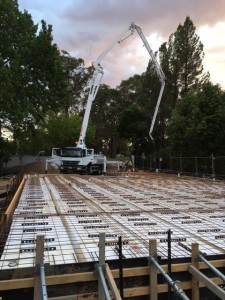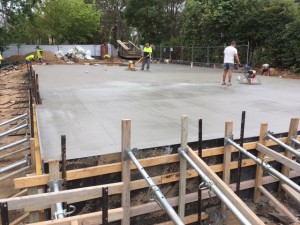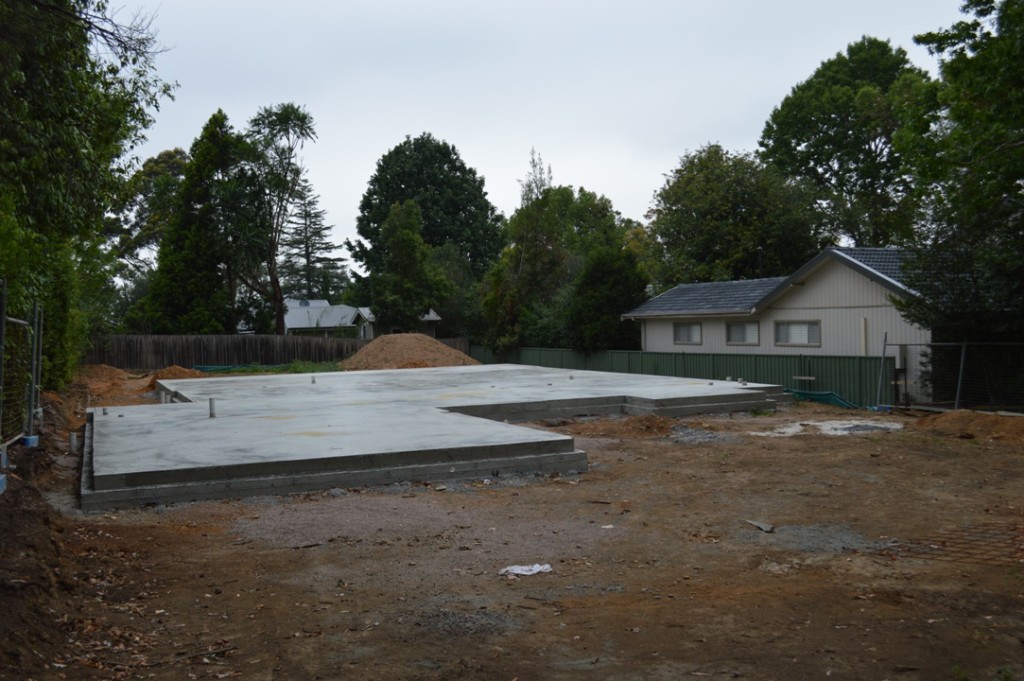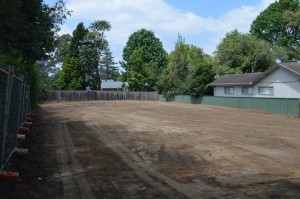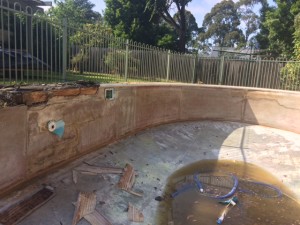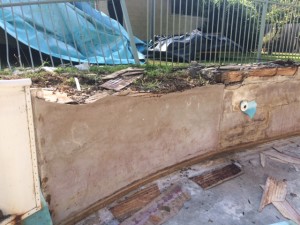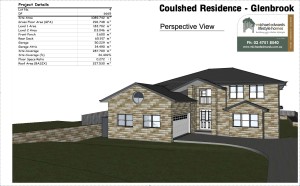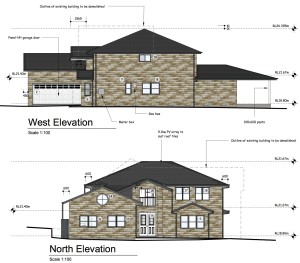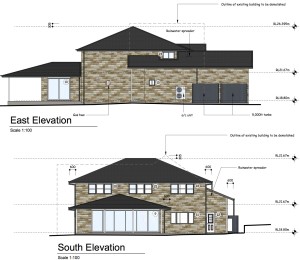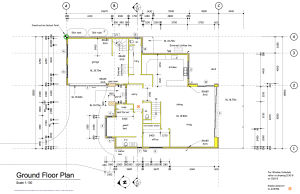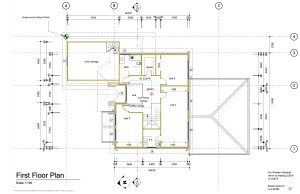I haven’t put much material up about our house recently. Quite a lot has happened, inside only.
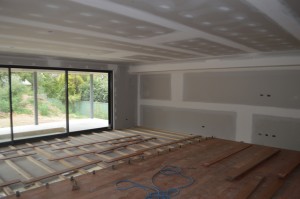 This is a view of the floor being laid in the main living area. As you can see, there are battens put on the concrete, with the “ironbark” strips laid over the battens (with some insulation between the ironbark and the concrete).
This is a view of the floor being laid in the main living area. As you can see, there are battens put on the concrete, with the “ironbark” strips laid over the battens (with some insulation between the ironbark and the concrete).
Why is it called “ironbark”?
Well, when we were choosing wood for the floors in our current house, we said to Michael Edwards, our builder, that it was likely that sooner of later our two boys (then 8 and 10) would roller-skate across the room, and we wanted the floor not to scratch too easily ….
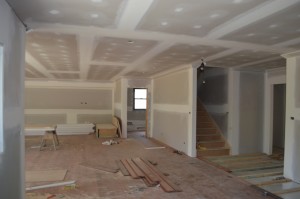 To be fair, I don’t think Nick and Andrew ever did test its resilience that way, but ironbark proved to be extremely hard-wearing and very good looking floor material. So there was no question what we wanted in the new house. It was one of the few very easy decisions.
To be fair, I don’t think Nick and Andrew ever did test its resilience that way, but ironbark proved to be extremely hard-wearing and very good looking floor material. So there was no question what we wanted in the new house. It was one of the few very easy decisions.
This view looks back towards the front door.
The space where the kitchen will be is off to the right.
Those views were taken a couple of weeks ago. Now the fittings are beginning to go in, and what was the “space where the kitchen will be” is being filled in, and the kitchen beginning to take shape.
In the foreground is the bench which separates the kitchen from the living/dining room. All the horizontal flat surfaces will have “galaxy” black granite on them, and on the far side the induction cooktop is waiting in its box to be put in place.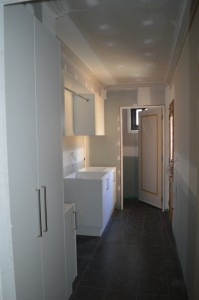
This is a view of the laundry, with the side door at the far end on the right.
This is a view from the front bedroom out over the roof of the front wing (where the garage is).
It looks over towards Glenbrook Park.
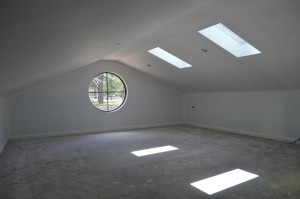 Finally, the utility room above the garage. I am really pleased with this room. The round window at the front, the two skylights, the whole ambience seems just right.
Finally, the utility room above the garage. I am really pleased with this room. The round window at the front, the two skylights, the whole ambience seems just right.

